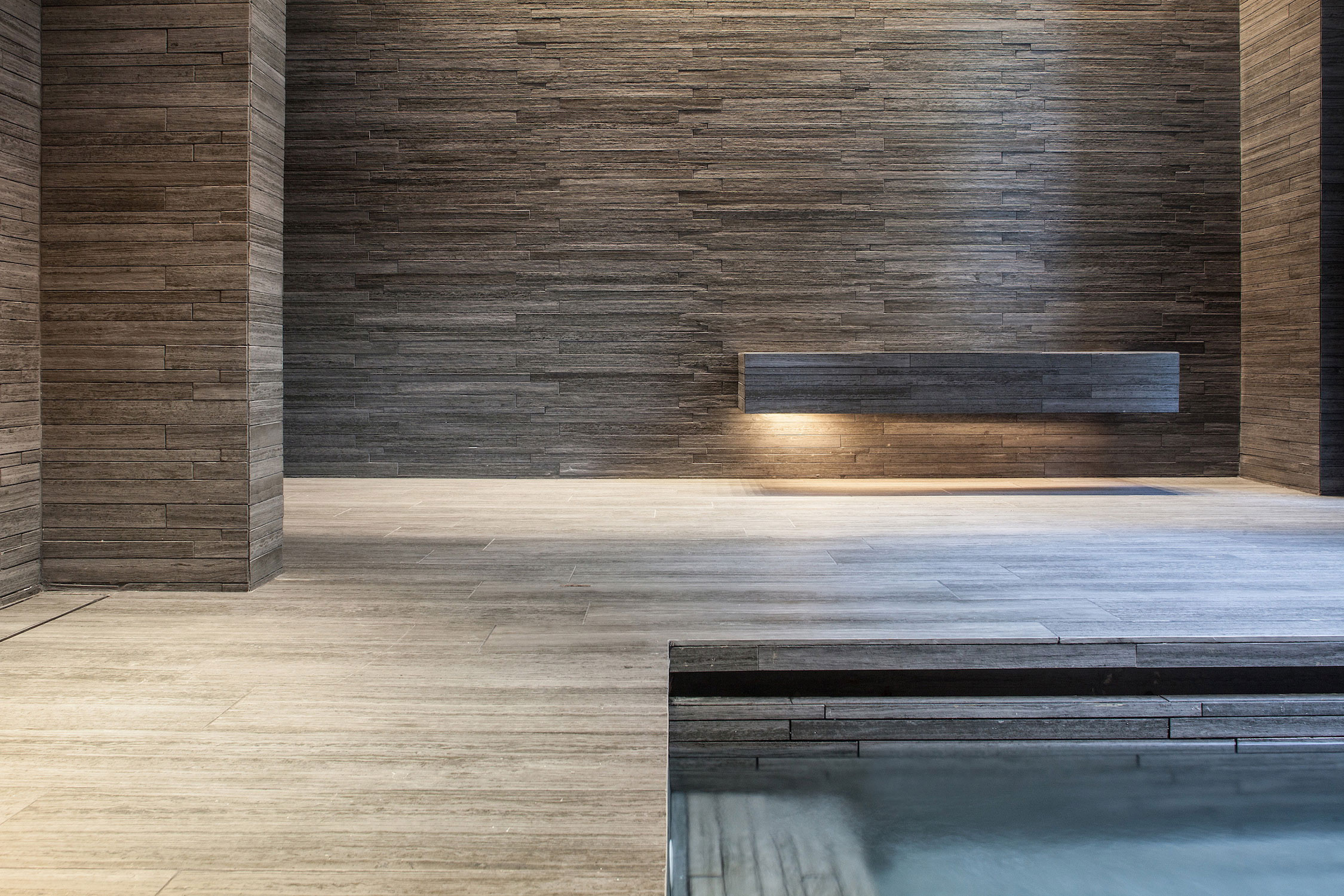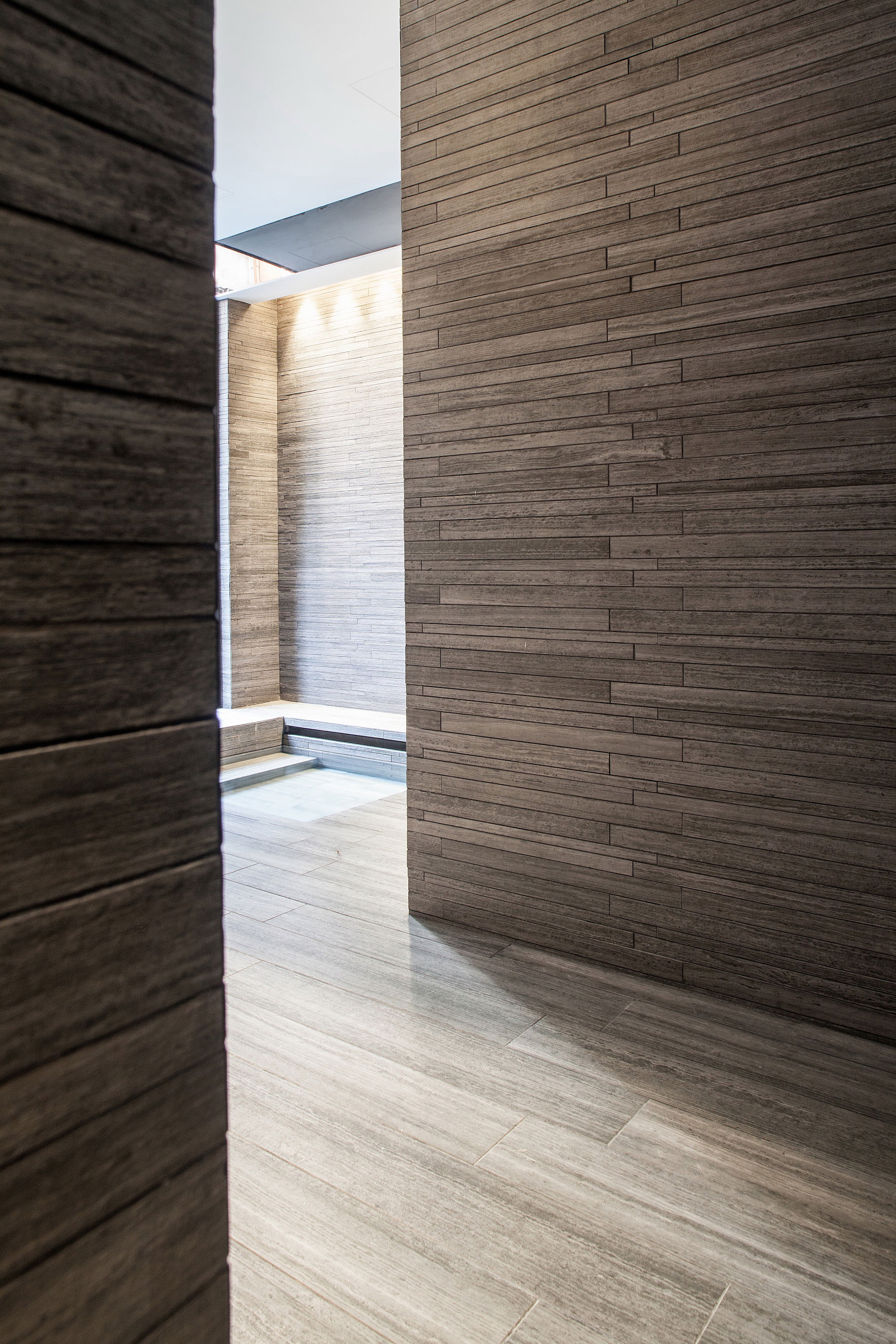
The Hemispheres
The project demonstrates compact living in the urban environment, making use of nature, green and natural ventilation.

The Hemispheres is a high-rise residential tower which consists of 119 units. It is located in the Tin Hau area with close proximity to Victoria Park in Hong Kong. It has 31 stories including 3 levels of podium, which the clubhouse is located on the 2F, and mechanical rooms occupied 1F respectively.

The unit types are mainly 1-2 bedrooms units with size ranging from 26m² to 45m² net. The top two levels are special executive floors, which only three bedroom unit is provided and the size is approximately 80m2. The clubhouse has myriad of facilities which include gym, spa, director's club, outdoor landscape garden and BBQ area.

Large folding doors allows cross ventilation through the clubhouse to the open terrace at the rear. The facade design features bespoke angular-shaped balcony with bi-folding door system, which allows users to fully open the entire width of the living space.

Another utility balcony can be found in the back of typical units to allow cross ventilation in the compact living space. Open kitchen concept is implemented in all units including 2-bedrooms units as it allows better ventilation and more sunlight penetration. Also, large glazing openings are incorporated in the kitchen and bathroom areas to capture the Victoria Park view.


Location
Hong Kong
Completion
May 2015
Site Area
686.2 m²
